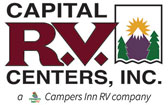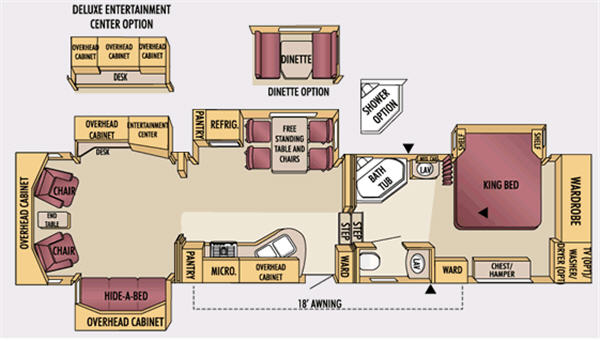Used 2007 Jayco Designer 38RDQS
Save your favorite RVs as you browse. Begin with this one!
Loading
*All calculated monthly payments are an estimate for qualified buyers only and do not constitute a commitment that financing or a specific interest rate or term is available. Financing terms may not be available in all Capital RV locations. Capital RV is not responsible for any misprints, typos, or errors found in our website pages. Any price listed excludes sales tax, registration tags, freight, and the Camp Ready Package. Manufacturer pictures, specifications, and features may be used in place of actual inventory in stock on our lot. Please contact us for availability as our inventory changes rapidly.
Manufacturer and/or stock photographs may be used and may not be representative of the particular unit being viewed. Where an image has a stock image indicator, please confirm specific unit details with your dealer representative.





