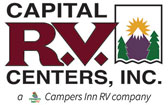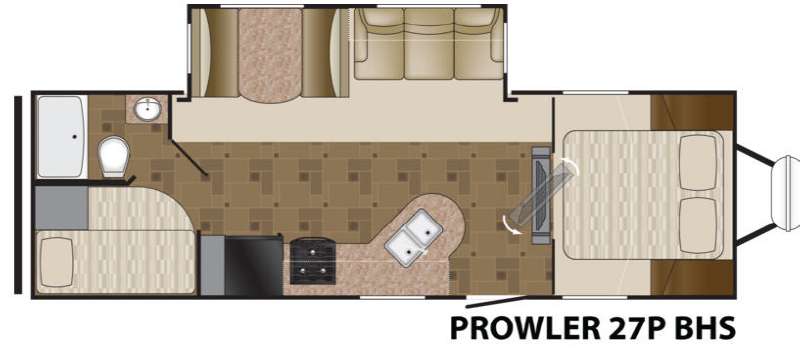-

-
 Floorplan - 2013 Heartland Prowler 27P BHS
Floorplan - 2013 Heartland Prowler 27P BHS
-

-

-

-

 +6
+627P BHS Floorplan
Specifications
| Sleeps | 8 | Slides | 1 |
| Length | 31 ft 4 in | Ext Width | 8 ft |
| Ext Height | 11 ft 2 in | Hitch Weight | 750 lbs |
| GVWR | 9000 lbs | Dry Weight | 6278 lbs |
| Cargo Capacity | 2448 lbs | Fresh Water Capacity | 47 gals |
| Grey Water Capacity | 35 gals | Black Water Capacity | 35 gals |
| Tire Size | ST225/75R15-D | Furnace BTU | 35000 btu |
| VIN | 5SFPB3122DE256088 |
Description
Unleash Your Wanderlust with the Used 2013 Heartland Prowler 27P BHS!
Get ready to create unforgettable memories on the open road with the Used 2013 Heartland Prowler 27P BHS. This versatile travel trailer is designed for families and adventurers alike, offering spacious comfort and functional living in a package that’s easy to tow. Whether you're planning a weekend getaway or a month-long excursion, this RV is ready to accommodate all your travel dreams!
Key Features of the 2013 Heartland Prowler 27P BHS
-
Spacious Interior: The Heartland Prowler 27P BHS boasts a generous living space, featuring a well-designed layout that includes a cozy lounge area, a fully equipped kitchen, and a private bedroom. Perfect for family gatherings or a relaxing night in, this RV has it all!
-
Comfortable Sleeping Arrangements: With a queen-sized bed in the master bedroom, bunk beds for the kids, and a convertible dinette, this RV comfortably sleeps up to 8 people. It’s perfect for families or groups of friends looking to explore the great outdoors together.
-
Fully Equipped Kitchen: The kitchen is designed for functionality, featuring a three-burner stove, oven, microwave, and refrigerator. With ample counter space and storage, you can whip up your favorite meals and snacks, keeping everyone energized for the day’s adventures.
-
Convenient Bathroom: The bathroom is equipped with a shower, toilet, and sink, providing all the amenities you need to freshen up after a day of exploring. No need to trek to the campground facilities—enjoy the convenience of your own private space!
-
Outdoor Entertainment: The Prowler 27P BHS features an awning for shade and protection from the elements. Set up your camp chairs, fire up the grill, and enjoy the great outdoors while creating lasting memories with family and friends.
Reasons to Buy the Used 2013 Heartland Prowler 27P BHS
-
Family-Friendly Design: With its spacious layout and sleeping capacity, this RV is ideal for families who want to enjoy quality time together on the road. Create cherished memories that will last a lifetime!
-
Versatile and Towable: Weighing just under 6,500 pounds, this travel trailer is easily towable by most SUVs and trucks. Get ready for spontaneous adventures and explore your favorite camping spots with ease.
-
Durable Construction: The Heartland Prowler is built with quality materials designed to withstand the rigors of travel, ensuring you can enjoy many years of camping fun.
-
Affordable Camping: Buying a used RV like the Prowler 27P BHS offers significant savings compared to new models. Enjoy all the features and comforts without breaking the bank, making it an excellent investment for your travel lifestyle.
Why Buy from Capital RV?
-
Dedicated Customer Support: At Capital RV, our team is committed to providing exceptional customer service. We are here to help you find the perfect RV that fits your needs and lifestyle, making the buying process enjoyable and stress-free.
-
Thoroughly Inspected: Each used RV in our inventory, including the 2013 Heartland Prowler 27P BHS, undergoes a comprehensive inspection to ensure it meets our high-quality standards. You can trust that you’re getting a well-maintained vehicle ready for your next adventure.
-
Transparent Pricing: We believe in clear and honest pricing without hidden fees. Our competitive rates ensure you know exactly what you're paying for, giving you peace of mind during your purchase.
-
Ongoing Support: Our commitment to you doesn’t end with the sale. From financing options to service and maintenance, Capital RV is here to support you throughout your RV ownership journey.
Your Adventure Awaits!
Don’t miss out on the chance to own the Used 2013 Heartland Prowler 27P BHS! Visit Capital RV today to explore this fantastic travel trailer and see how it can enhance your outdoor lifestyle. Our friendly team is excited to help you find the perfect RV that will make your travel dreams a reality.
Get ready to hit the road and make memories that will last a lifetime with the Heartland Prowler 27P BHS!
Features
- Residential 50/50 Kitchen Sink
- High Rise Faucet in Kitchen
- Beauflor Linoleum
- Microwave Oven with Carousel
- Steel Ball Bearing Drawer Guides
- Box Valences with Lambrequins in Living Room
- AM/FM/CD/DVD Entertainment Center
- Cable TV Hookup
- TV Antenna with Signal Booster
- 13,500 BTU Air Conditioner
- Porcelain Toilet with Foot Flush
- Tub and Shower Surround
- Two Marine Grade Outdoor Speakers
- EZ Lube Axles
- 18 Gallon per Hour Gas/Electric DSI Water Heater
- 110v Awning Outlet with Interior Switch
- 30# LP Bottles w/Auto Change Over and Easy Access Cover
- Finished Pass Through Storage
- Patio Awning
- Detachable Power Cord
Exterior
- Grab Handle
- XL Folding Assist Handle at Entry Door (5ths only)
- Diamond Plate Front (TT only)
- Correct Track Alignment System (5ths only)
- Radial Tires
- Full Walk On Roof
- Radius Tinted Windows with Safety Glass
- Two Rear Stabilizer Jacks (5ths only)
- Quick Release Front Jacks (5ths only)
- Entrance Door with Radiused Corners
- Water Heater Bypass Kit
- .024 Hardened Aluminum Sidewalls (TT only)
- Gel Coated Fiberglass Front Cap with LED Lights (5ths only)
- Front Hitch Light
- Exclusive Prowler Paw Countertop
- XL Skylight in Kitchen (select models)
- Pull Out Convenience Trash Can (select models)
- 80” Interior Height (TT only)
- Gas Oven with Three Burner Range
- Range Hood with Light and Exhaust Fan
- Real Wood Drawer Fronts
- Pocket Bored Screwed Cabinets
- Spice Rack Under Kitchen Overhead (select models)
- Sofa with Convertible Sleeper
- Skylight in the Shower
- Roof Vents
- Neo Angle Glass Shower Door (select models)
- Standard Barrel Chairs (select models)
- LP Detector With Alarm
- Break Away Switch
- Dead Bolt Lock on Entrance Door
- Dual Hitch Safety Chains
- Smoke Detector With Alarm
- Multiple Egress Windows
- Fire Extinguisher
- Carbon Monoxide Detector With Alarm
- Spare Tire and Carrier (Std on 5ths) TT Only
- Stabilizer Jacks (4) TT Only
- Electric Stabilizer Jacks (4) TT Only
- Exterior Shower (Std on 5ths) TT only
- Bike Rack TT Only
- Exterior Grill TT only
- Electric Awning TT and 5ths
- Laminated Fiberglass Exterior (Std on 5ths) TT only
- Folding Grab Handle (Std 5ths) TT only
- Aluminum Wheels TT and 5ths
- Rear Ladder TT Only
- Black Tank Flush TT only
- Heated and Enclosed Underbelly TT and 5ths
- Toylock 5ths only
- Night Shades in Living Area (Std on 5ths) TT only
- Hide a Bed with Air Mattress TT and 5ths
- HD LCD TV TT and 5ths
- Free Standing Dinette TT only - select models
- 8 Cubic Foot Refrigerator TT Only
- Sink Covers TT and 5ths
- 15,000 BTU Air Conditioner in Place of 13,500 TT and 5ths
- Fireplace select models
- Atrium Design Fiberglass Front Cap
- Dual 30# LP Gas Bottles w/ Cover
- Outside Sprayer Port w/ Hose & Sprayer
- Recessed Atrium Soffit Lighting
- Roll-Out Awning
- 60x76 Sliding Patio Door
- White Plastic Grab Handle
- Folding Grab Handle
- Unique Extended-Stay Graphics Package
- Exterior Cable and Satellite Hook-Up
- Tinted Safety Glass Windows
- 50 Amp Electrical Service and 65 Amp 12-Volt Converter
- 102” Exterior Width
- 96” (8’) Interior Ceiling Height
- 84” (7’) Slide-Room Ceiling Height
- Detachable Hitch
- Triple Front & Rear Steps
- .024 inch Aluminum Exterior Skin
- Formaldehyde Free Insulation
- 10 Gallon DSI Gas/Electric Water Heater
- 40,000 BTU Furnace
- 15,000 BTU Ducted Roof A/C
- Wire & Prep for 2nd A/C (Master Bedroom)
- Chestnut Cabinetry
- Full Extension Ball Bearing Drawer Guides Throughout
- Pocket Bore Screwed Cabinets
- Raised Panel Doors in Kitchen and Living Room
- Wall Lights in Slide-Room
- Solid Residential Privacy Doors
- Crown Molding Throughout
- 72” Hide-A-Bed Sofa
- Free-Standing Dinette w/ 4 Chairs
- Fabric Covered Box Valances
- Vertical Blind for Patio Door
- Single Glider/Recliner (select models)
- Designer Slide-Room Fascia
- AM/FM, CD/DVD, Aux Input Player with exterior Speakers
- Venetian Wood Blinds Throughout
- Residential Overhead Cabinetry w/ Soffit Lighting
- 18 Cu. Ft. Residential Refer w/ Ice-maker
- Free Standing Residential Range
- Residential Microwave / Hood-Fan Combo
- Deep Residential Kitchen Sink
- High Rise Faucet with Pull-Out Sprayer
- Waste Basket
- Lazy Susan
- King Bed in Master Bedroom
- Padded Headboard & Deluxe Bed Spread
- Washer/Dryer Prep
- Skylight in the Shower
- Neo-Angle Shower w/Glass Shower Door
- Porcelain Stool w/Foot Pedal
- 2nd 13,500 BTU A/C
- Fireplace (Required., 39 BH, 41 FB)
- Stabilizer Jacks (4)
- Thermal Pane Windows
- 32” LCD TV
- Fantastic fan vent (Bath)
- One Piece Fiberglass Garden Tub/Shower Combo w/ Door
- Aluminum Framed, Laminated Fiberglass Sidewalls
- Electric Awning
- Master Bedroom Ceiling Paddle Fan
- Living Room Ceiling Paddle Fan
- Heated and Enclosed Underbelly (Required)
- Solid Surface Countertops (Kitchen)
See us for a complete list of features and available options!
Save your favorite RVs as you browse. Begin with this one!
Loading
*All calculated monthly payments are an estimate for qualified buyers only and do not constitute a commitment that financing or a specific interest rate or term is available. Financing terms may not be available in all Capital RV locations. Capital RV is not responsible for any misprints, typos, or errors found in our website pages. Any price listed excludes sales tax, registration tags, freight, and the Camp Ready Package. Manufacturer pictures, specifications, and features may be used in place of actual inventory in stock on our lot. Please contact us for availability as our inventory changes rapidly.
Manufacturer and/or stock photographs may be used and may not be representative of the particular unit being viewed. Where an image has a stock image indicator, please confirm specific unit details with your dealer representative.




